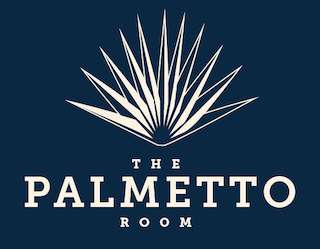-
Catering Kitchen 150 sq. ft
Bridal Suite 200 sq. ft
Main Room 3,750 sq. ft
-
100 amp dedicated panel for band
2 dedicated circuits in floor and 8 receptacles
-
Up to 200 seated chairs available
Tables include:
20 Rounds: 72”Dia x 29”H
8 Rectangle: 59”L x 29”W x 28-34”
Adjustable Height: 10 Tall: 27”W x 27”D x 41”H
Pricing
*Special Request
Weekdays: Monday - Thursday
Timing: 4 pm - 10 pm
$1,500
Weekend: Sunday
Timing: 12 pm - 8 pm
$2,000
Weekday: Friday
Timing: 3 pm - 11 pm
$3,000
Weekend: Saturday
Timing: 8 am - 11 pm
Weekend Rate: Friday - Saturday (3 pm Friday til 11 pm Saturday) $4,000
Weekend Rate: Saturday–Sunday morning (8 am Saturday til Sunday 10 am) $3,500
Tables and chairs are included in the prices above. Set up for tables and chairs are also included.
*Monday - Thursday, call for special request and pricing.
**Cleaning fee of $250 in addition to the above rates.
***Never any overnight staying on property.
FAQs
-
The entire 3rd floor, set up and breakdown of the tables and chairs for up to 200. Tables are not to be moved after set up.
Table info below:
20 Rounds: 72” Dia x 29” H
8 Rectangle: 59 ¼” L x 29” W x 28-34”
Adjustable Height: 10 Tall: 27 ½” W x 27 ½” D x 41” H
-
There is a bridal suite with an attached private bathroom.
-
Ice maker, sink, work table, reach-in refrigerator, heated holding proofing cabinet and utility cart.
-
The allowance of alcohol is decided on an individual event basis. Alcohol is only allowed to be served by an insured licensed bartender.
-
There will be limited parking available directly behind the building. There are also 2 large public lots about a block away on each side of the building.
-
Special Event Liability insurance is required for all renters.
If alcohol is being served or present the policy must include Host Liquor Liability coverage. [additional details in contract]
-
There are entrances on the front and back of the building. On the E. Laurens St entrance, you will access the 3rd floor via stairs and the back entrance will lead you to a lobby with an elevator.
