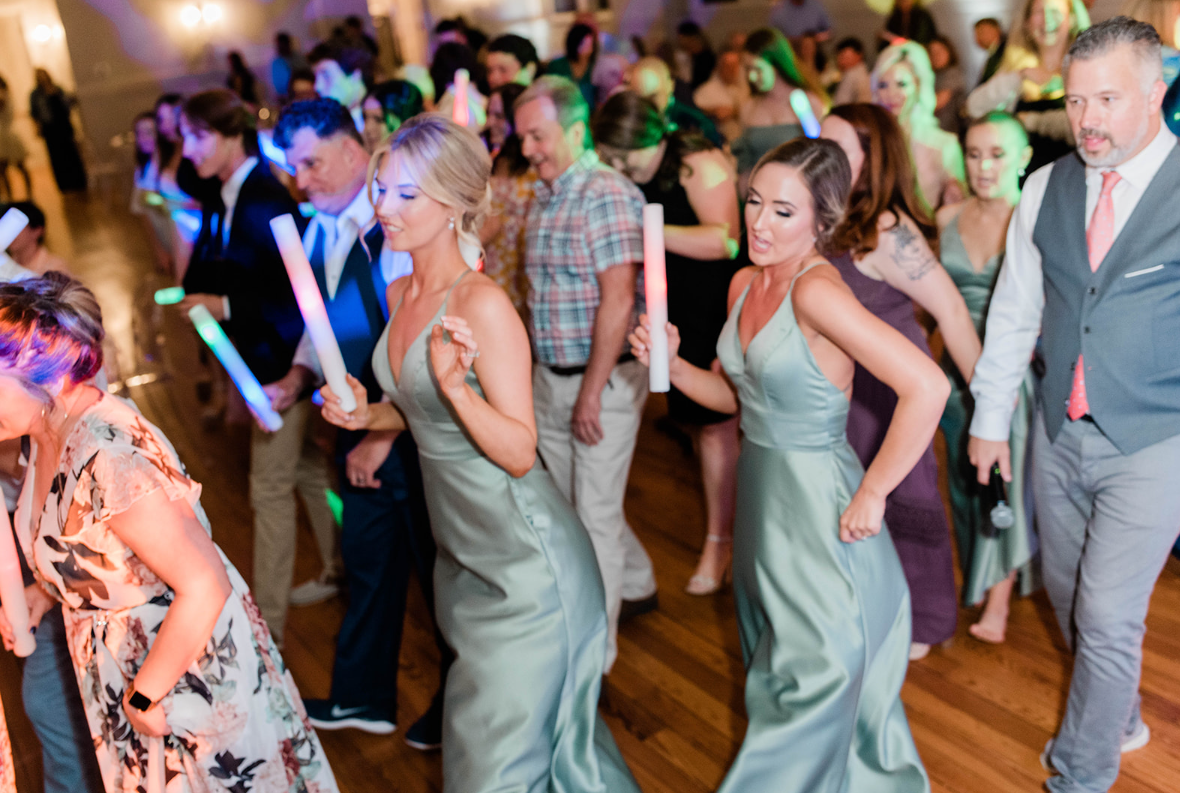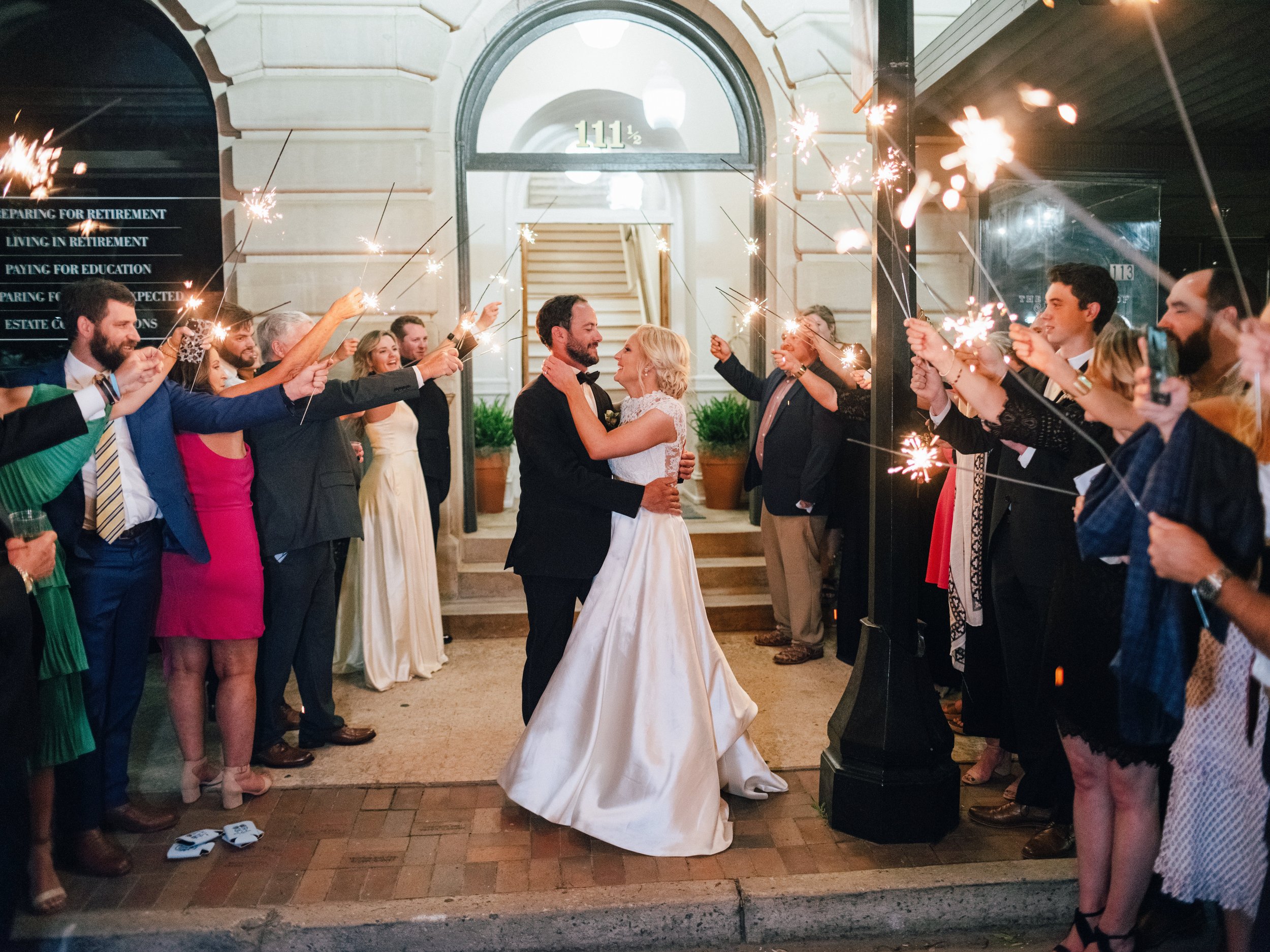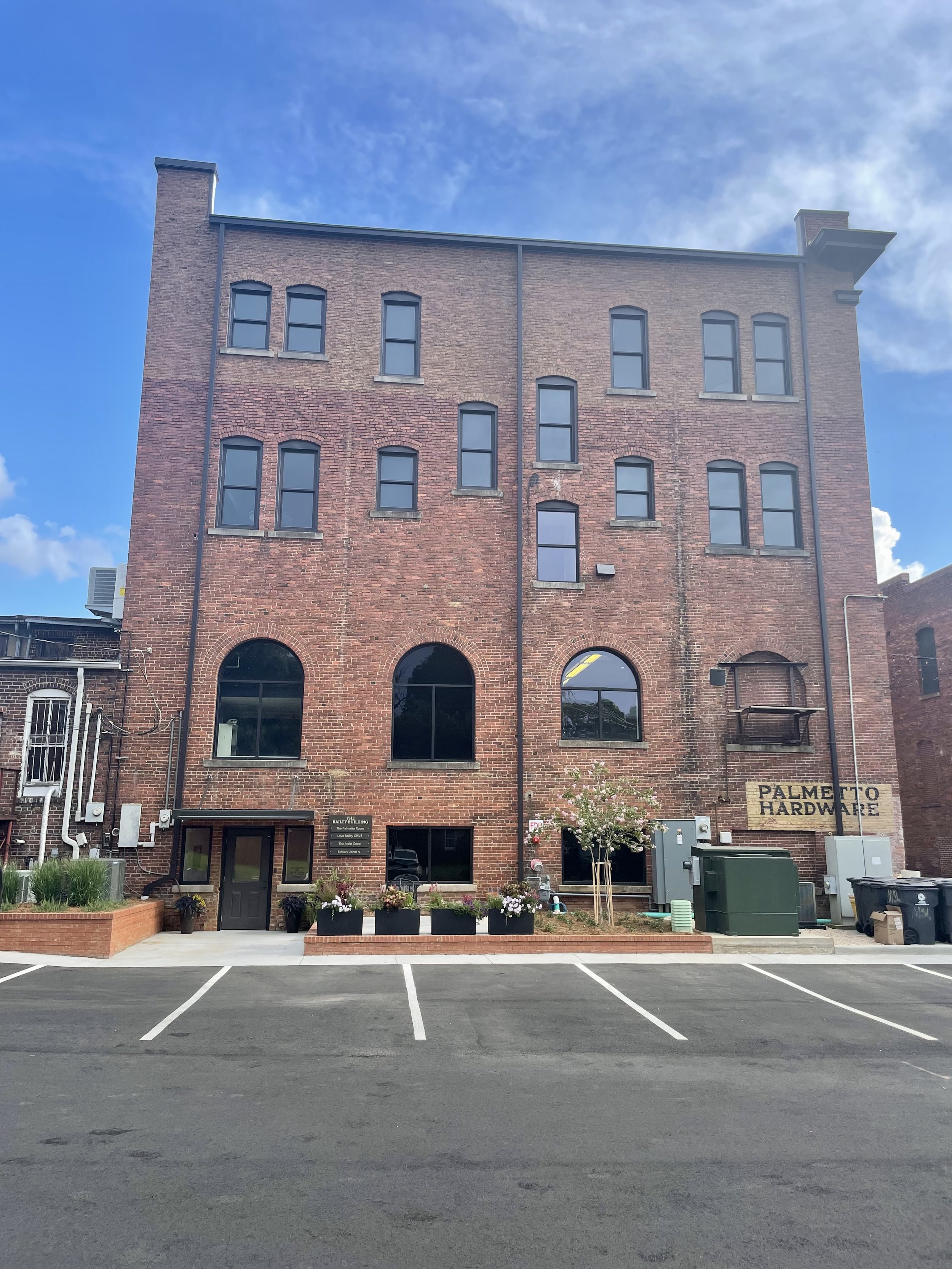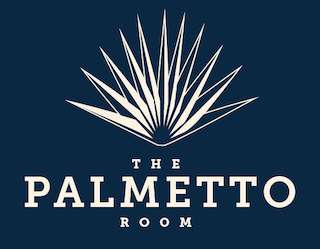Elevate Your Event with Our Services & Amenities
-
Main Room
Our pricing at The Palmetto Room includes the convenience of tables and chairs for up to 200 guests, ensuring a comfortable and stylish setting for your event.
With a maximum capacity of 250, you'll have the flexibility to invite even more loved ones to celebrate with you.
Enjoy the peace of mind knowing that all your seating needs are taken care of.
-

Bridal Suite
Indulge in luxury and pampering on your special day with our exquisite Bridal Suite at The Palmetto Room. Spanning 200 square feet, our spacious suite is designed to provide the perfect sanctuary for you and your bridal party. Get ready in style with our dedicated makeup/vanity area. A floor mirror adds a touch of elegance and convenience, allowing you to admire your bridal beauty from head to toe. Relax and unwind in the comfortable seating area, where you and your bridal party can share laughter, memories, and excitement as you prepare for the big moment.
The Bridal Suite also offers picturesque opportunities, providing a stunning backdrop for capturing those precious pre-wedding moments.
-

Audio Solutions
Get ready to dance the night away in our spacious Main Room at The Palmetto Room. With a generous 3,750 square feet of open space, there's plenty of room for you and your guests to let loose and celebrate.
We've thoughtfully designed our venue to accommodate live music and entertainment. Our dedicated 100 amp panel ensures that your band has all the power they need to deliver an unforgettable performance. In addition, we have two dedicated circuits in the floor and eight receptacles strategically placed throughout the room, providing seamless connectivity for any additional audiovisual needs.
-

Catering Kitchen
Experience the convenience and flexibility of our fully equipped catering kitchen. Spanning 150 square feet, our kitchen is designed to meet the needs of any catering company you choose for your event.
Our kitchen is equipped with all the necessary amenities and facilities to ensure a seamless and successful catering experience. From food preparation to plating and serving, our catering kitchen provides a professional and functional space for your chosen caterer to work their culinary magic.
-

Grand Exits
Make a grand and beautiful exit from The Palmetto Room after your wedding ceremony in the charming historic district of downtown Laurens, South Carolina. Our venue is the perfect location to leave your guests in awe. As you step out onto the streets, you'll be surrounded by the picturesque scenery and the enchanting ambiance of the area. Whether you choose to make your exit in a classic car, a horse-drawn carriage, or on foot, the charming streets of downtown Laurens will provide a stunning backdrop for your departure. Your guests will be left with lasting memories of your special day as they bid you farewell in this idyllic setting.
-

Parking
Welcome to the historic square of downtown Laurens! The Palmetto Room is located on the 3rd Floor of the Bailey Building. Directly behind the building is a private lot that is secure during all private events. It is blocked off with signage stating there’s a private event for The Palmetto Room. In addition, there’s side and front parking for vendor load-ins with an elevator at the back of the building for guests and vendors to use as needed. The front and side areas can be blocked for unforgettable grand exits.
-

Beautiful Settings
Nestled on the 3rd floor of The Bailey Building, our enchanting event venue offers breathtaking views of the charming historic square in downtown Laurens, South Carolina. With its picturesque surroundings, there are multiple locations both inside and outside The Bailey Building for your photographer to capture stunning pictures of your wedding party. Our location also provides the perfect backdrop for your bridal portraits, ensuring that every moment is captured in a setting that exudes elegance and beauty.
-

Tables and Chairs
With up to 200 seated chairs available, you can rest assured that your guests will have plenty of space to relax and enjoy the celebration. Our tables include 20 rounds (72'' D x 29'' H), 8 rectangles (59'' L x 29'' W x 28-34'' H), and 10 adjustable tall tables (27'' W x 27'' D x 41'' H). Additionally, our dedicated team will take care of the setup and breakdown of the furniture, so you can focus on enjoying your special day.
-
Catering Kitchen 150 sq. ft
Bridal Suite 200 sq. ft
Main Room 3,750 sq. ft
-
100 amp dedicated panel for band
2 dedicated circuits in floor and 8 receptacles
-
Up to 200 seated chairs available
Tables include:
20 Rounds: 72”Dia x 29”H
8 Rectangle: 59”L x 29”W x 28-34”
Adjustable Height: 10 Tall: 27”W x 27”D x 41”H
Pricing
*Special Request
Weekdays: Monday - Thursday
Timing: 4 pm - 10 pm
$1,500
Weekend: Sunday
Timing: 12 pm - 8 pm
$2,000
Weekday: Friday
Timing: 3 pm - 11 pm
$3,000
Weekend: Saturday
Timing: 8 am - 11 pm
Weekend Rate: Friday - Saturday (3 pm Friday til 11 pm Saturday) $4,000
Weekend Rate: Saturday–Sunday morning (8 am Saturday til Sunday 10 am) $3,500
Tables and chairs are included in the prices above. Set up for tables and chairs are also included.
*Monday - Thursday, call for special request and pricing.
**Cleaning fee of $250 in addition to the above rates.
***Never any overnight staying on property.
FAQs
-
The entire 3rd floor, set up and breakdown of the tables and chairs for up to 200. Tables are not to be moved after set up.
Table info below:
20 Rounds: 72” Dia x 29” H
8 Rectangle: 59 ¼” L x 29” W x 28-34”
Adjustable Height: 10 Tall: 27 ½” W x 27 ½” D x 41” H
-
There is a bridal suite with an attached private bathroom.
-
Ice maker, sink, work table, reach-in refrigerator, heated holding proofing cabinet and utility cart.
-
The allowance of alcohol is decided on an individual event basis. Alcohol is only allowed to be served by an insured licensed bartender.
-
There will be limited parking available directly behind the building. There are also 2 large public lots about a block away on each side of the building.
-
Special Event Liability insurance is required for all renters.
If alcohol is being served or present the policy must include Host Liquor Liability coverage. [additional details in contract]
-
There are entrances on the front and back of the building. On the E. Laurens St entrance, you will access the 3rd floor via stairs and the back entrance will lead you to a lobby with an elevator.

